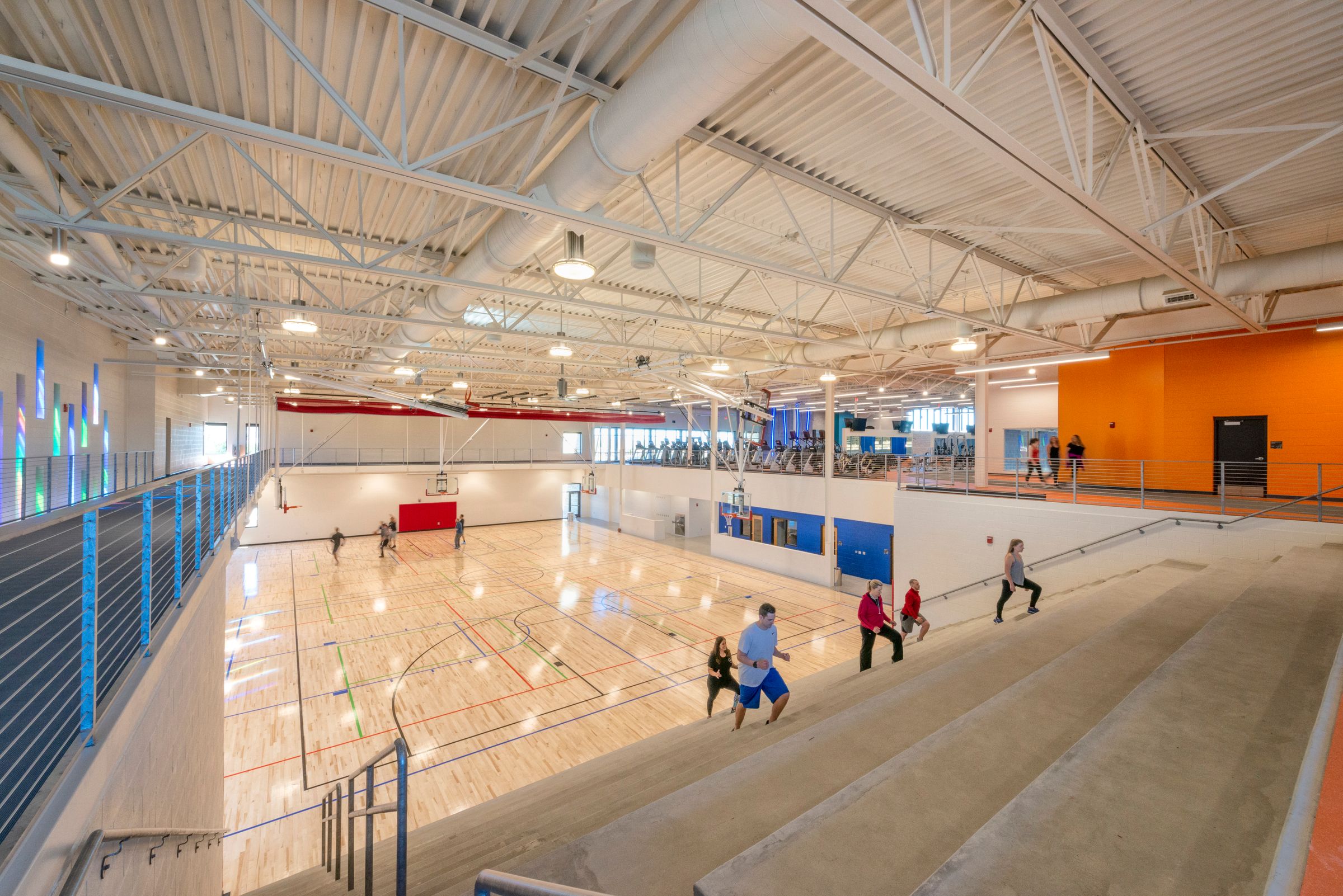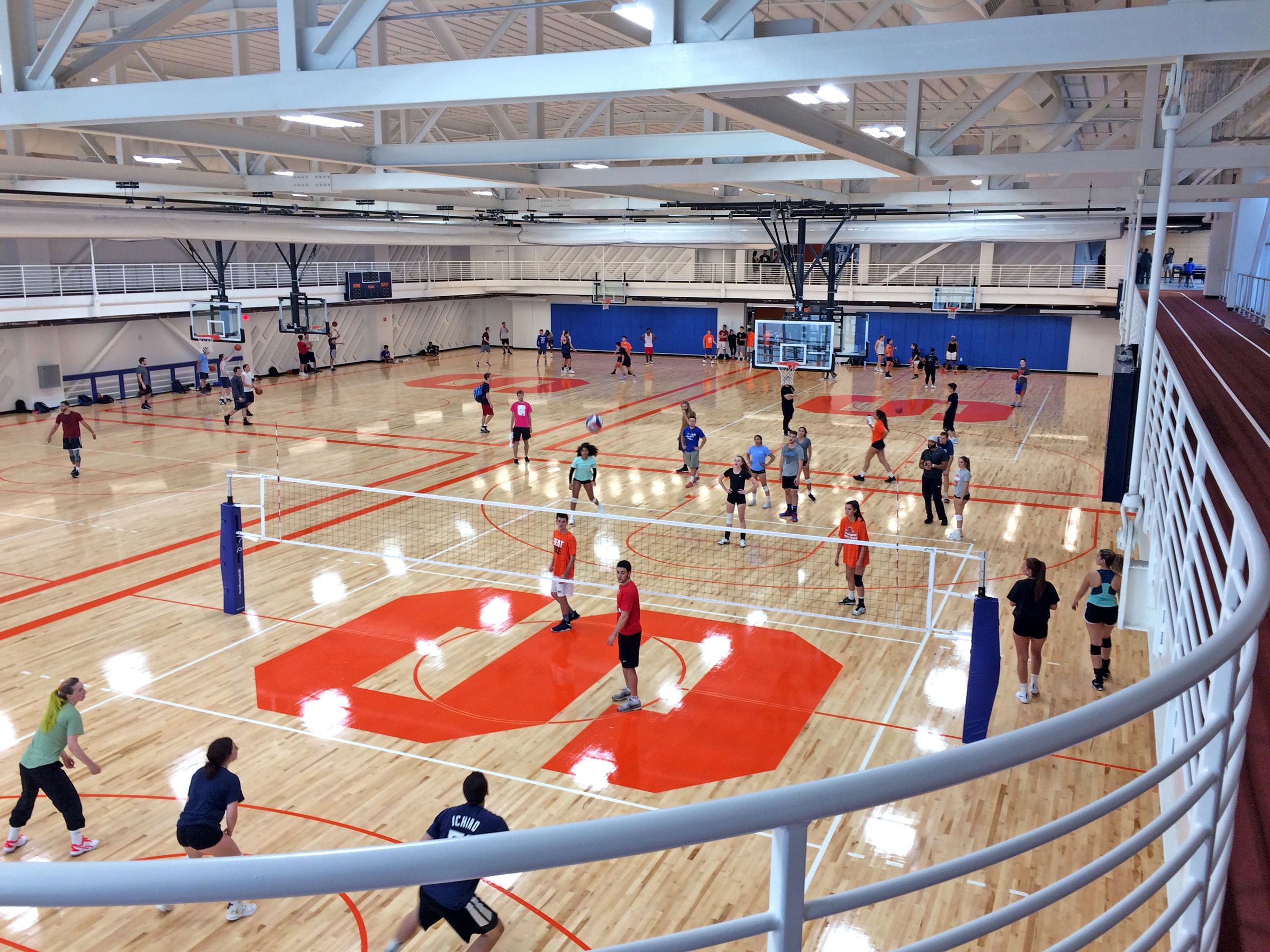Recreation
About
At Populous, we truly believe in creating environments that draw people together for unforgettable experiences.
Having designed over 50 recreation centers and more than 180 training centers, our knowledge — both visionary and technical — is unveiled through comprehensive planning and design services with experiential design at the core.
Our focus includes not just the individual buildings that define a community, but also the urban fabric that weaves these buildings together. These facilities provide opportunities for personal and professional growth. They are places of well-being where individuals and families create memories for a lifetime and love to be together.
3M+
SQUARE FEET OF RECREATION FACILITIES DESIGNED BY POPULOUS
60+
CONVENTION CENTERS
85+
MID-SIZED + CIVIC ARENAS
Services
+ Architecture
+ Landscape Architecture
+ Interior Design
+ Brand Activation
+ Environmental Graphics and Wayfinding
+ Event Planning and Overlay
+ Master Planning
+ Urban Planning
+ Campus Planning
+ Sustainable Design Consulting
+ Design-Led Design Build
Projects
Project Name
The Center
building type
Community recreation + multiuse sports facility
Location
Cary, North Carolina
project Description
The Center is a new $200 million full-service community recreation and sports center for the town of Cary, North Carolina. The facility will transform the recreation opportunities in the community and will serve the regional and national sport community with a world-class training and tournament facility. The campus will also feature an independent 4,000-seat arena will be used for championship games, G league games, esports tournaments, concerts and various community events. Populous’ design is open and inviting in a way that promotes an energetic community and cross promotes programs. The recreation and sports center will feature:
- • Multiple gymnasium courts and group exercise rooms
- • 12 basketball/volleyball courts for regional and national tournaments that will also function for the community on nontournament days
- • A running track
- • An esports and technology lounge
- • Multipurpose community and expo spaces
- • A full-service kitchen
- • A gymnastics space
- • Social lounges
- • A fuel bar
- • Fitness areas with cardio, weights, circuit training, functional fitness, and a large outdoor fitness balcony
- • A wellness hub for the community and visiting teams to utilize
Size
300,000 SF + Arena
COMPLETION DATE
Ongoing
Project Name
CENTRAL RECREATION CENTER
building type
Community recreation + multiuse sports facility
Location
Aurora, Colorado
Project Description
The new Aurora Central Recreation Center is the first recreation center constructed in over 40 years for the town. The space features a natatorium with multiple leisure pools that offer a variety of play features, a current channel, slide tower with a tube slide that extends outside the building, lap lanes and a warm water spa.
The fitness area is open and inviting, situated on the upper level of the building. This area is ringed with a meandering jogging track, connects to an exterior fitness balcony with views to west, and includes a fitness grandstand for a new take on functional fitness. Platforms and stretching areas allow fitness circuits to be provided in a new manner, thus creating variety for patrons.
Throughout the design process, Populous led engaged the community to understand their needs, desires and goals for the new facility. The result was a space designed to be more than a recreation center — this regional destination also features an interactive, technology-driven escape room and fully integrated art installations. The center also includes a public art installation.
Size
62,000 SF
COMPLETION DATE
2019

Project Name
Southeast Recreation Center + FieldHouse
building type
Community recreation + multiuse sports facility
Location
Aurora, Colorado
Project Description
The new Aurora Southeast Recreation Center is the second recreation center constructed in more than 40 years for the city. The incredible 600-acre site offers both city and mountain views that provide the community with a sense of place. A dynamic running track takes visitors on a journey through the building, changing elevation along the way. The recreation center also features a fieldhouse.
Other program spaces include a gymnasium, fitness studios, community meeting rooms, community lounges, party rooms, aquatics center, a child watch room, locker spaces including individual change rooms and an open lobby and reception desk with views to all the major program elements.
Size
74,500 SF
COMPLETION DATE
Fall 2022

Project Name
Syracuse University Barnes Center At the Arch
building description
Health, wellness + recreation complex
Location
Syracuse, New York
Project Description
The Barnes Center at The Arch combines student-focused health and wellness services into one central location, providing convenient access for everyone. The project replaced the exterior and restored the character of the facility to honor its original 1908 design, while modernizing the experience with all-new amenities, including a climbing wall, a pool and spa area, four-court gymnasium and running track, fitness and meditation rooms, an esports training center and a pet therapy room.
The holistic health and wellness of students, faculty and staff at Syracuse University was a priority of the institution’s Academic Strategic Plan and an important component to enhancing the student experience. The building also embodies a national trend and initiative of Atlantic Coast Conference peer institutions to create a more centrally located and integrated wellness hub for students and faculty.
As a part of the historic district on the Syracuse University campus, the newly renovated Barnes Center at The Arch is a modern transformation to the existing Archbold Gymnasium that creates an integrated and fully accessible health, wellness and recreation complex for students at Syracuse University.
Size
190,000 SF Total New Construction and Renovations
COMPLETION DATE
2019

“
The recreation center is at the heart of many communities and college campuses. Developing spaces with connectivity and openness in mind allows people to gather and interact.
”






